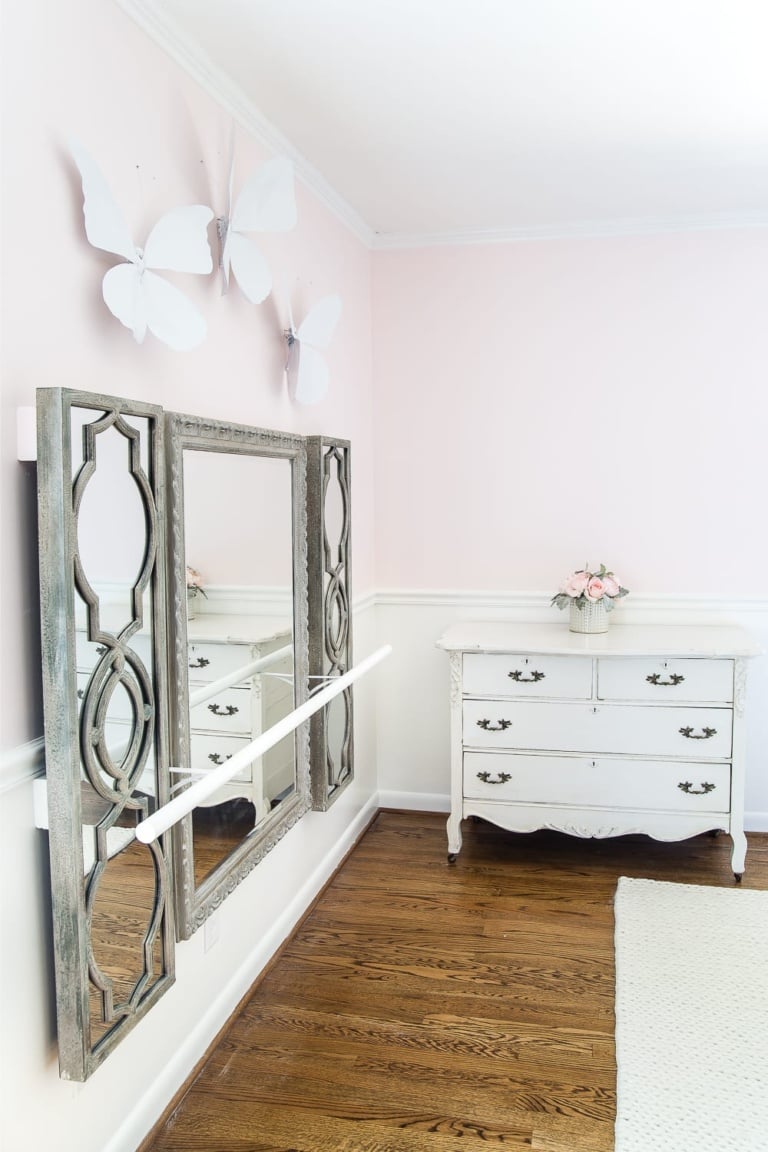3 Furniture Layouts for a Small Bedroom
3 ways to decorate a small guest bedroom with an off-centered window to maximize on function, comfort, and space.
I get the warm fuzzies with the start of every planning phase of a room makeover.
It’s like Christmas, y’all! The anticipation is almost as exciting as the actual event itself. Almost.
Believe it or not, we still have several spaces to go in this house before calling it finished. (And actually, is a house ever really finished?)
Welcome to the small-ish used-to-be-Robert’s-office future guest bedroom. It needs love.
Like… a lot of love.
We’re really hoping to pull this one off for not too pricey since we have been in need of a guest bedroom ever since we turned our old guest room into a nursery for little miss Regan. And since Robert used this office all of twice since we moved into this house, we figured we could share offices (that’s another future room makeover we’re saving for later).
The tricky thing though is the furniture layout. It’s one of those oddly shaped rooms with randomly placed off-center windows that makes furniture placement a real thinker.
So I came up with three ways we could make it work. And I will give you a virtual squeezy hug and a pretend cupcake with a cherry on top for your help in deciding.
1. Layout #1 – Full Sized Daybed (With a Trundle)
My first gut instinct was to shove a full sized daybed up against the long blank wall in the corner with a twin trundle bed underneath so that we could maximize on sleeping space (and have the flexibility of separate beds for guests who don’t want to cozy up together).
When it’s not made up into a bedroom, it could double as a little lounge/flex room. Maybe even a makeshift library / quiet study space?
Source: Studio McGee
This daybed is absolutely gorgeous (also… hello, pretty green) and can serve as a sofa for a reading spot if needed. A pair of small storage ottomans could work well for extra linens too since a guest bedroom doesn’t actually need an entire dresser.
2. Layout #2 – Full Bed Against the Wall (With a Desk Doubling as a Nightstand)
Would you like to save this?
I’m really loving the idea of incorporating a small writing desk into this room because my mother-in-law works from our house every now and then, if she’s helping us juggle childcare. So having a desk where she can setup shop in here would be a nice perk for her, and it could double as a nightstand.
I really don’t love the idea of shoving a full bed against a wall though. And maybe a trundle would be too crowded with a nightstand in the way, which means less sleeping room?
This bedroom is a bit smaller than ours, but you get the idea.
Source: Kate Lester Interiors
This desk/nightstand combo is a great way to maximize on function without sacrificing space.
3. Layout #3 – Queen Bed in Front of an Off-Center Window
I would love the ability to have a queen sized bed for extra sleeping room so guests don’t feel so cramped, but then incorporating a small desk into the mix might be too much.
Source: Rethink Design Studio
What do you think of hanging a full wall of curtains to help out that off-center window situation? I wasn’t all that convinced I’d love it until I saw this bedroom inspiration. Yum!
So that’s my brain on furniture layouts. It’s a mess up there, just so you know. There are way too many tabs open right now.
Which would you pick? 1, 2, or 3?

















