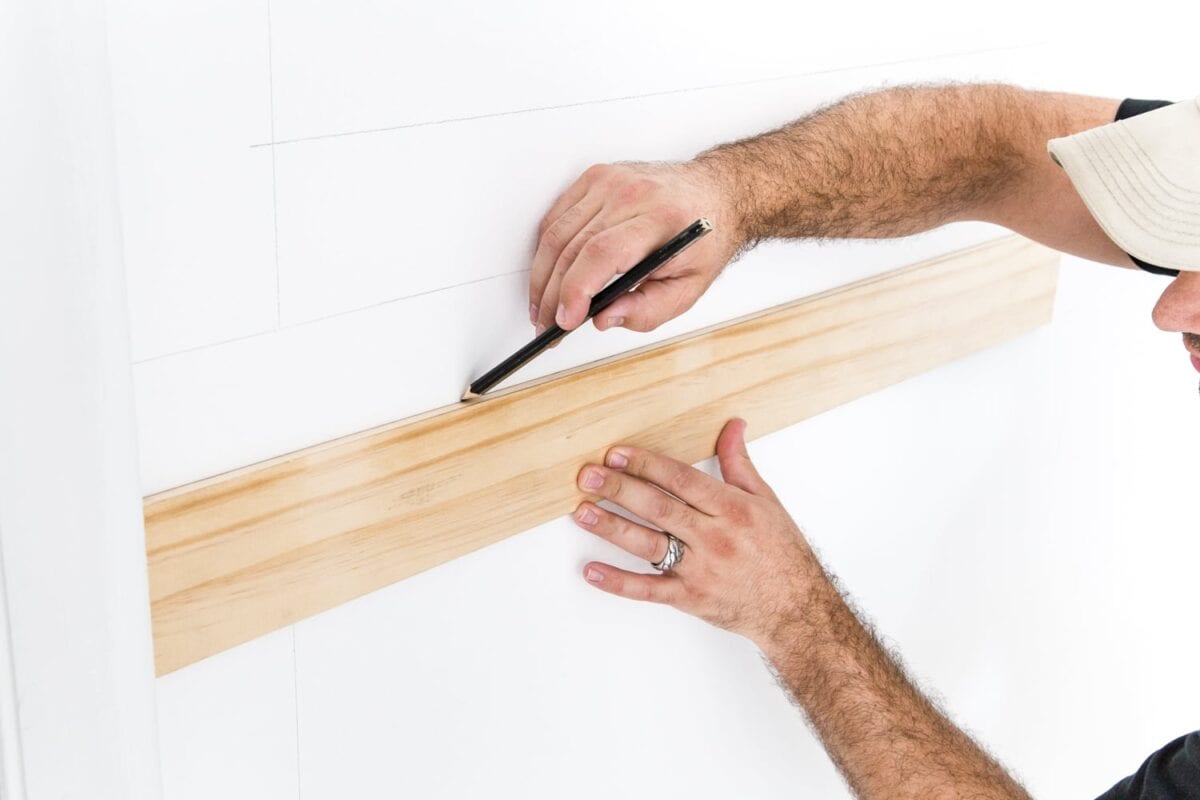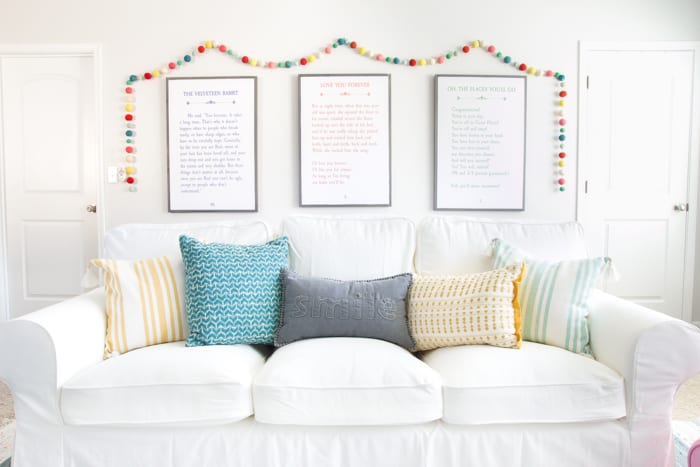DIY Picture Frame Molding
A step-by-step tutorial for hanging picture frame molding wainscoting and a shortcut to make it easier.
Watch out, y’all! The nursery makeover has officially started and it’s getting reeeaaal!
I mentioned in the last tour-through-my-brain-about-this-makeover that I kept envisioning lots of white picture frame molding on the walls (or wainscotting… potato/potahto).
This was the nursery a few weeks ago.
Not gonna lie… I was really intimidated by this one. (Mainly because this former English teacher does not do math, and molding requires quite a bit of it.)
But Robert and I knocked out this one in two days, and it was not nearly as complicated as I thought it would be. Woot!
DIY Picture Frame Molding
Supplies Used: (Some affiliate links are provided below.)
- Level (we used a long one and a short one to handle different widths of wall space)
- Carpenter pencil
- 3/8″x4″x2′ board (to use as a spacer for a measurement shortcut – this spacer board is technically 3.5″ wide, which we considered in deciding our measurements later)
- Chair rail molding in your choice of width (we used this one)
- Coping saw
- Loctite construction adhesive
- 1 1/4″ brad nails
- 11/16″ x 1 3/8″ finger-jointed molding
- Miter saw (we use this one)
- Tape measure
- Pneumatic brad nailer (we have this one and love it)
1. We measured all of the widths of our walls first.
2. Then, to hang the chair rail, we marked 36″ from the floor onto the wall to set the height of where we wanted our chair rail to be.
3. Using a level, we marked a horizontal line all the way around the room at the 36″ height.
4. Then, using the miter saw, Robert cut his first chair rail piece at a straight cut to the width of our first wall.
5. We applied Loctite adhesive to the back of the cut chair rail piece, positioned it onto the straight line we had previously marked with the level on the wall, and pressed the chair rail into place.
6. Using the pneumatic brad nailer, we nailed the chair rail piece to the wall.
7. For the next chair rail piece adjoining the one we first hung, Robert cut the chair rail piece to the width of the next wall at a 45 degree angle.
8. Then, using a coping saw, he carved out the profile of the 45 degree cut on the chair rail to make it fit snug to the design on the already hung chair rail piece.
9. He continued that process of measuring, cutting at a 45 degree, coping, applying Loctite, and nailing the chair rail all the way around the room.
10. To add the picture frame molding, we decided how many frames we wanted to place on each wall based on the measurements.
None of the walls have to have frames that are all the perfectly exact width all the way around the room, but you do want them to be the same width per each individual wall.
Our largest wall was 123″ wide. We decided to place 3 frames on the wall with 3.5″ spaces in between to make each frame 36.3″ wide each. (The 3/8″x4″ board is technically 3.5″ wide, which we used for the spacer.)
To figure out the math, use this formula:
Total wall width – (3.5 x total number of vertical spaces between frames) / total number of frames = width of each individual frame
For the other walls, we knew we wanted each from to be as close to 36.3″ side as possible. Using that same formula, one 81″ wide wall would have 2 frames at 35.25″ wide. And one 94″ wide wall would have 2 frames at 41.75″ wide.
To the naked eye, those three different sizes on those three different walls would closely look like the same width.
Would you like to save this?
11. Using the 3/8″x4″ board, we pressed it against the top and bottom of the chair rail, baseboard, and crown molding and against all of the corners in the room to mark the spaces with a pencil.
12. To mark the spaces between where the frames would go, we divided the wall’s measurements by the number of frames.
123″ wall divided by 3 frames would be 41″. We penciled a tick mark at 41″ and 82″ to find the spaces between the frames. We placed the middle of the spacer at those tick marks and drew lines with a level to mark the spaces for all 3 individual frames.
13. Once all of the walls were marked with our frames’ outlines, we started measuring each horizontal line for the tops and bottoms of the frames.
14. Then, we cut each piece of finger-jointed molding to the measurements of our frames at a 45 degree angle on the miter saw. We worked in batches by cutting the top and bottom lengths of the frames first.
15. To attach the finger-jointed molding to the walls, we applied Loctite adhesive, positioned it along the penciled line, and attached with the pneumatic brad nailer.
16. Once we had the horizontal pieces attached to the wall, we measured the vertical side pieces, cut them at 45 degrees on the miter saw, and repeated the process of Loctite and brad nailing.
The whole process was a lot of measuring and cutting, but at least using a spacer helped cut down on a big chunk of the work.
It was tedious but worth every single second! Ahhh so gorgeous!
Here’s the dramatic before along with where we are now:
Now that the entire room’s picture frame molding is up, next on the list is to caulk and paint.
Then we’ll be ripping out the old carpet to refinish the existing hardwood floors underneath and replacing the ceiling fan with something more on the feminine side.
If y’all need us, we’ll be caulking over here for the next century.
If you want to save this post for later, you can pin it here:


























