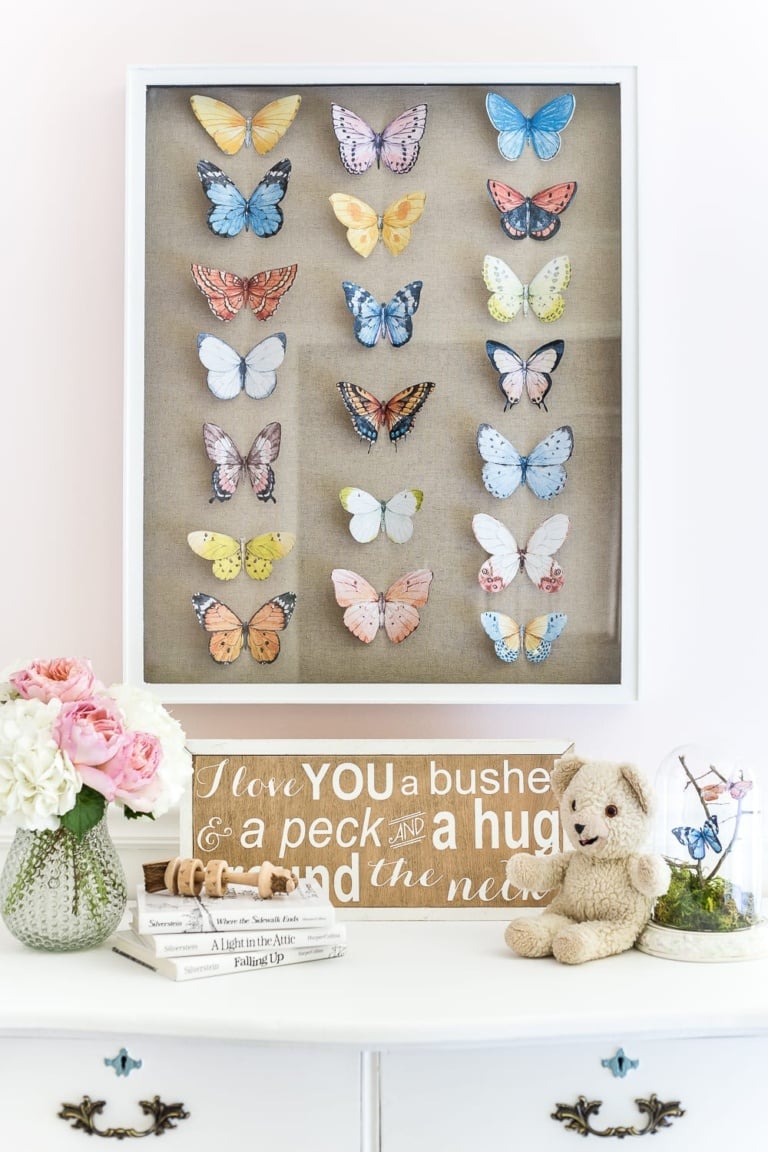How to Install Sliding Barn Doors
Favorite project ever! I know I say that with every post, but seriously, our latest DIY shenanigans gets 5 gold stars and a sparkly heart sticker and a cupcake because it’s THAT fan-freakin-tastic.
Remember waaaaay back in the beginning of the planning stages of our master bedroom? Yeah, this scene?
Well, we are now currently rocking this new and improved look.
UPDATE: See the full master bedroom makeover reveal + source list here!
The doors make this wall in this room! Before, they were just sort of… blah. And now I’m loving all of that character and dimension.
One of the very first plans we had for this room was to install sliding barn doors on this wall, mainly for function’s sake.
For two years, Robert and I had dealt with this not-so-fun design flaw by our builder. Our door always swung into our master bathroom and slammed into our shower door. It created quite the traffic jam.
And in our closet, our swing-in door took up valuable wall space that we could be using for storage.
We considered DIYing our own sliding door track completely from scratch, but then we realized that we really wanted these doors to open quietly and smoothly, especially since one of us is usually having to tiptoe around early in the morning or late at night while the other is sleeping. (Robert is an early bird and I’m a night owl, so there’s lots of tiptoeing in our house.)
We decided on two stainless steel tracks from National Hardware to do the hard work for us, and I’m so glad we did because the installation went way more smoothly than I’m sure it would have had we attempted to build from scratch using individual metal pieces from the hardware aisle.
Supplies Used:
- 2 stainless steel National Hardware sliding door track kits
- 2 doors (You can see how I distressed our hollow core doors here.)
- Connecting track adaptor (If you have two doors side by side.)
- 2×6 or 1×6 board
- Paint (Color of your choice; we just used white paint to match our trim.)
- Tape measure
- Level
- Pencil
- Power drill
- 2.5″ interior screws
- Ladder
We leaned one of our doors flush against the wall first and measured 2.5 inches to find our header placement and marked with a pencil.
The header board was just a 2x6x12 whitewood board that we picked up in the lumber section at the hardware store and painted with some leftover kitchen cabinet paint we already had to match our trim.
In hindsight, I would have used a 1×6 board because our doors do jut out from the wall about an inch, more than I originally planned. But either will do.
We hoisted the board above our door frames to line up with our mark and used the level to position it before securing it with our drill and interior screws into studs in the wall.
And then the magic could happen. Robert was kind of excited. 😉 (P.S. He’s super proud of that Leonidasy beard right now.)
Oh, and also that’s our never-before-seen closet that will hopefully one day be on our makeover hit list.
Would you like to save this?
Since we have two doors and a long wall, we had to use two tracks plus this connector piece to make one long track.
We screwed in the track in the center of our header using the hardware attachments from the kit.
And we officially had a track ready for doors!
Then, we used a template inside of the kit to mark and screw in the rollers on top of the hollow core doors.
And hung them up to ooh and ahh over them for about an hour. We’ll be adding door handles and a lock too, which I’ll be sharing later.
But besides that, this bedroom is officially finished!
I don’t regret the decision at all to go the store-bought route with this track because these babies are smooth and quiet and all kinds of awesome.
I love that the stainless steel continues the modern industrial farmhouse hybrid look that carries throughout the rest of our house too.
And now we don’t have to worry about the bathroom door slamming into our shower all the time, so the flow between the bathroom and bedroom makes much more sense.
I’ll be sharing a full tour of the entire room with a full budget breakdown and source list coming up very soon, but for now, you can see all of the progress from the very beginning here:
- Modern Rustic Master Bedroom Design Plan
- Finding the Perfect Nightstands
- The Trick to Get Designer Paint Colors on the Cheap
- DIY Planked Board and Batten Focal Wall Installation
- DIY Planked Board and Batten Focal Wall Reveal
- 3 Must-Do Tricks to Upgrade Plain Windows
- New Rug in the Master Bedroom
- Beginner’s Guide to Painting Upholstery
- How to Distress Hollow Core Doors
Have you ever installed barn doors in your house before? Do you absolutely love them?!
If you want to save this post for later, you can pin it here:























